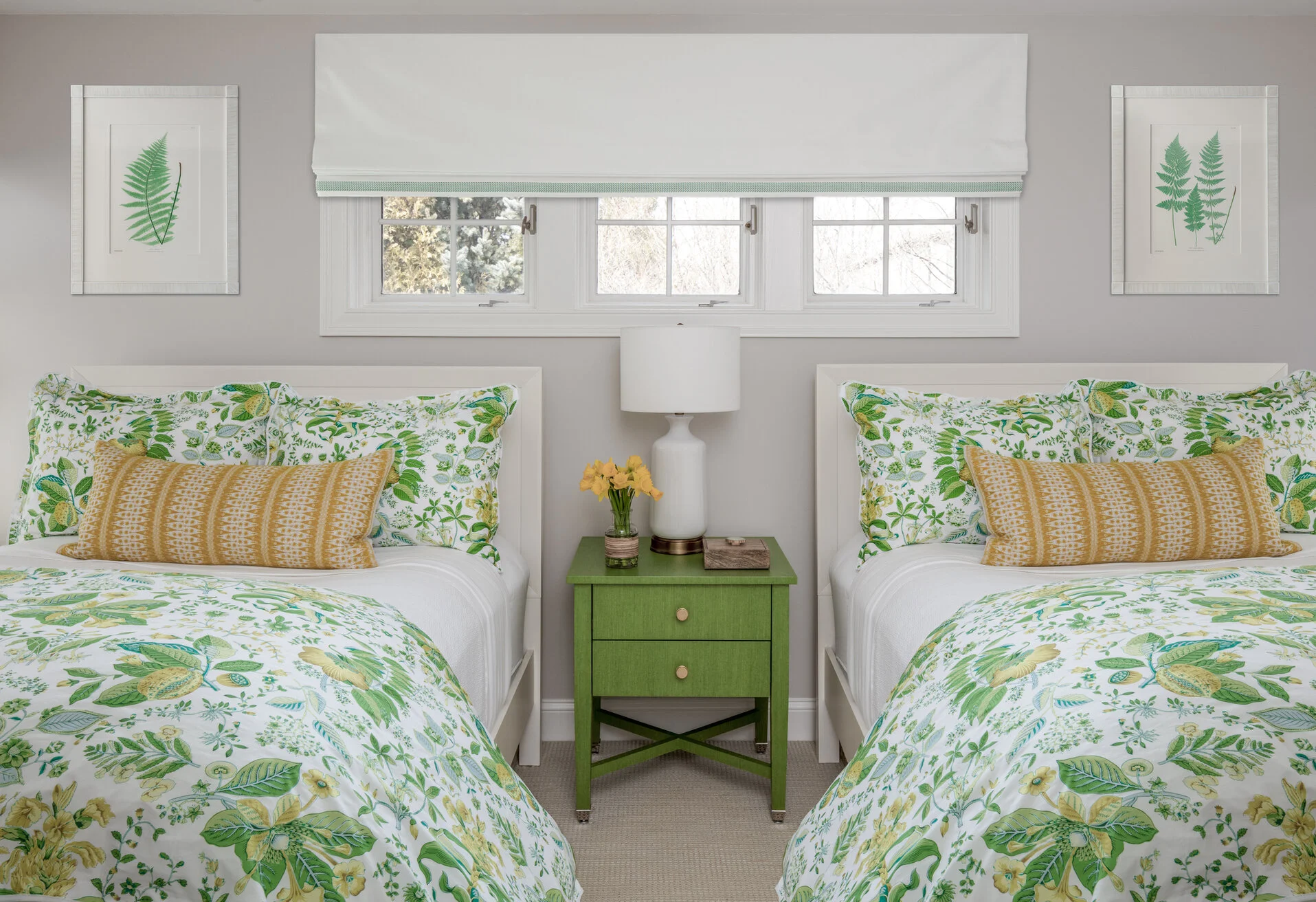Celebrating the View
Story
It was the call out of the blue that served as the design and color inspiration for Anita Clark to widen her client’s vision for an oddly-designed 3,800 square foot oceanfront property in the exclusive Little’s Point neighborhood in Swampscott.
“I have looked at all of the websites of the interior designers on the North Shore of Boston and you are the only one that we want to work with on the renovation of our new home,” said the potential client. When Anita learned of the home’s location she was elated as she has worked on myriad projects in the Little’s Point neighborhood and was aware of its many assets, the main one being the breathtaking ocean views.
When the client closed on the property in November of 2018, Anita began work immediately on the planning and redesign. “By nature, I immediately saw the potential of this oddly designed house that was built in 1997. The existing layout did not seize the opportunity of the breathtaking views especially from the dining area and lower level basement, not to mention the horrible green RhinoSheild color that it was painted,” says Anita.
Project Role
Anita Clark Design was tasked to provide the initial design concepts, develop the scope of work and assemble of team of qualified professionals to execute the design from conceptual to completion. Responsibilities included project management services as well as acting as the owner’s representative throughout the project. Anita and her team were not only responsible for all of the selections of finishes as well as floor-coverings, window treatments, upholstery and case-goods furnishings, decorative light fixtures and hardware down to the artwork.
Project Scope: Interior Renovation of Oceanfront Property
Anita Clark Design was retained to design an interior renovation of this existing oceanfront home. The initial concepts included upgrade all of the finishes including new 7” wide planks throughout, all new millwork and cabinetry inclusive of all new lighting along with the following:
• Demolition of the existing dining room which was closed off by a double-sided fireplace flanked by full-height enclosed bookcases to reveal ocean views from the entry and the dining room.
• Relocation of the door adjoining the dining room to the kitchen to dramatically improve the layout of the kitchen.
• Increase the size of the cased opening between the living area to the breakfast room.
• Redesign of mudroom including the powder room/pantry and utility room to improve functionality.
• Redesign master bathroom to eliminate an oversized soaking bathtub to make room for a large walk-in shower. Anita eliminated a window on the front of the house to make room for his and her vanities and large linen closet.
• The biggest change with the most impact on the additional living space can be found on the lower level. Anita reimagined the space to include a private office and large sitting/TV
Project Team:
Interior Architect and Designer: Anita Clark Design, Salem, MA 01970
General Contractor and Custom Millwork: Eagle Contracting, Ipswich, MA
Custom Kitchen and Butler’s Pantry: Curtis Cabinetry, Georgetown, MA
Hardwood Floors: Saulnier: Peabody, MA
Custom Countertops: Ital Marble, Lynn, MA
Appliances: Doynton’s, Reading, MA
Cabinetry: Curtis Cabinetry, Georgetown, MA

















